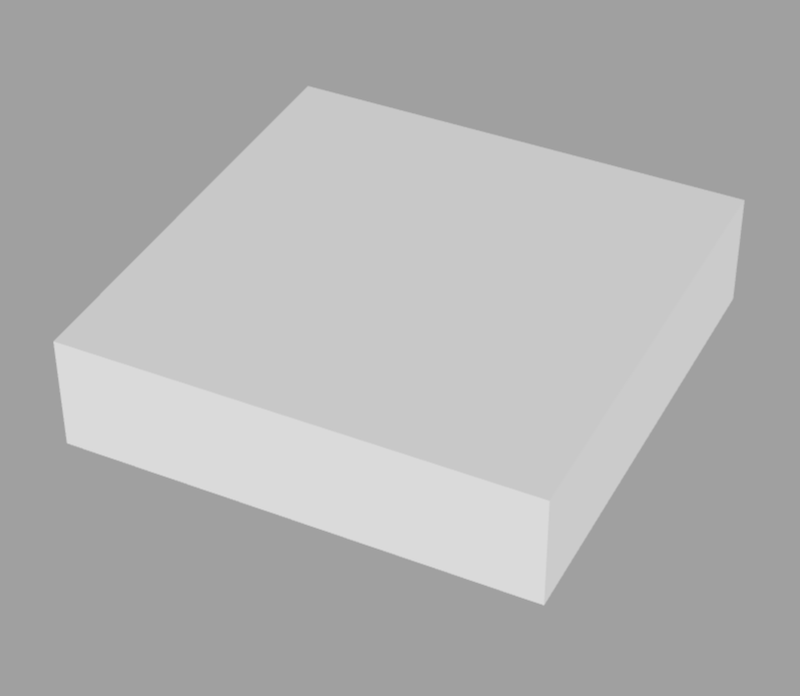Reinforced Cement Concrete (RCC) footings are structural elements that transfer the loads from columns, walls, or structures to the ground. These footings are designed to provide stability and prevent uneven settlement of structures. Commonly used in residential, commercial, and industrial construction, RCC footings ensure long-term durability and structural integrity.
In structural drawings, Reinforced Cement Concrete (RCC) footings are typically represented using specific symbols and notations to convey their design and placement details. These symbols are standardized to ensure clear communication among architects, engineers, and construction professionals.
Isolated Footing:
Combined Footing:
Strip Footing:
Raft or Mat Footing:
These symbols provide a simplified representation of the footing’s layout and reinforcement, essential for construction detailing.
RCC footings are used in a variety of construction applications to support structures and ensure stability, including:
Isolated Footing
Combined Footing
Strip Footing
Raft or Mat Footing
Pile Footing
Sloped Footing
| Attribute | Details |
|---|---|
| Material Type | Reinforced Cement Concrete |
| Design | Isolated, Combined, Strip, Raft, Pile |
| Load Type | Axial, Eccentric |
| Standards | IS 456, ACI 318 |
| Industries | Residential, Commercial, Industrial |
| Component | Material Options |
|---|---|
| Concrete Grade | M20, M25, M30 |
| Reinforcement | Fe500, Fe550 Steel |
| Cover Thickness | 50 mm to 75 mm |
| Cement Type | OPC, PPC |
| Attribute | Options |
|---|---|
| Depth Range | 300 mm to 2000 mm |
| Width/Length Range | 1 m to 10 m |
| Load Capacity | 10 kN to 5000 kN |
| Safety Factor | 1.5 to 3.0 |
| Accessory | Details |
|---|---|
| Waterproofing Membrane | Ensures durability in wet conditions |
| Anchor Bolts | Provides additional structural support |
| Vibration Dampers | Reduces structural vibrations |
| Expansion Joints | Accommodates thermal movements |
| Attribute | Value |
|---|---|
| Concrete Grade | M25 |
| Type | Combined Footing |
| Depth | 750 mm |
| Width/Length | 3 m x 5 m |
| Application | Commercial Building |
Explore micro data sheets for RCC footings using mD.
Explore vendors for cement in your region using Mails AI.
| Parameter | Specification | Estimated Cost |
|---|---|---|
| Concrete Grade | M25 | $50 - $100 per m³ |
| Type | Combined Footing | $2000 - $10,000 |
| Load Capacity | 1000 kN | $5000 - $25,000 |
For accurate pricing of cement, access cost data using Cost AI.

To integrate this 3D model of a RCC footing in a Process Plant use Model Builder. Download rcc-footing.json. Choose File > Import and use the downloaded file to add the model to the scene. Choose Add > Light > Directional to add directional light.
RCC footings are vital for ensuring the structural stability and longevity of buildings and infrastructure. Their diverse designs and robust material properties make them suitable for a wide range of applications. Use this guide alongside tools like mD (Micro Data Sheets), Vendor Lists, and Cost AI to make informed decisions and optimize your projects.
References:
For detailed examples and explanations of structural drawing symbols, refer to the ACI Detailing Manual.
Additional guidance on interpreting reinforced concrete drawings can be found in the ICE Manual.
These resources offer comprehensive insights into the standardized symbols and notations used in structural engineering drawings.