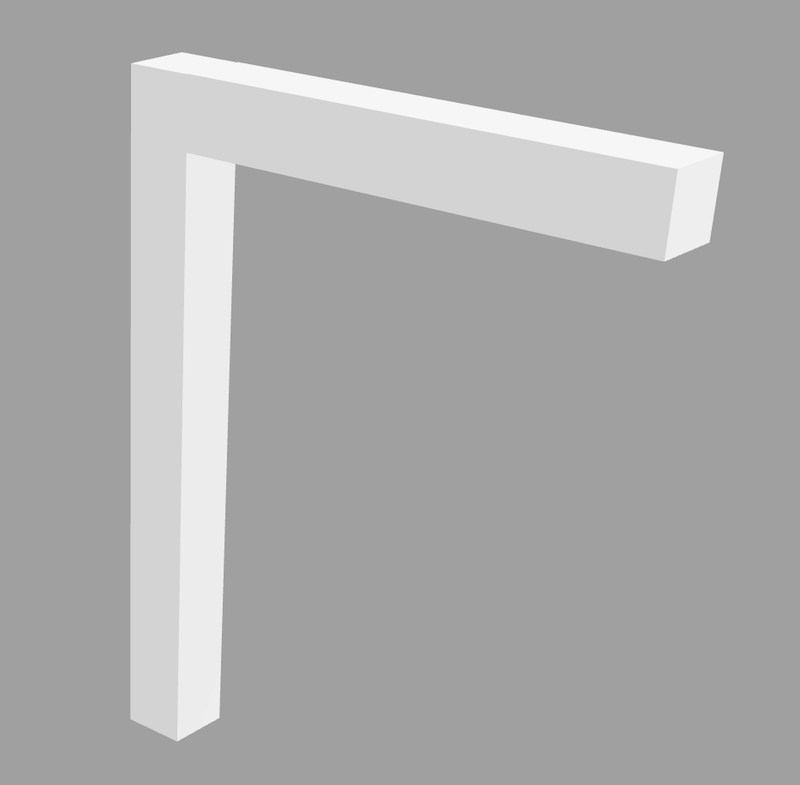Reinforced Cement Concrete (RCC) columns and beams are critical structural components that provide strength, stability, and load-bearing capacity to buildings and infrastructure. RCC columns transfer vertical loads to the foundation, while RCC beams resist bending and shear forces, distributing loads across the structure. These elements are indispensable in residential, commercial, and industrial construction, ensuring durability and safety.
In structural drawings, RCC columns and beams are represented using standardized symbols and notations to convey their design, dimensions, and reinforcement details. These symbols ensure accurate communication among architects, engineers, and construction professionals.
RCC Column:
RCC Beam:
RCC columns and beams are used in various structural applications, including:
Tied Column
Spiral Column
Composite Column
Simply Supported Beam
Cantilever Beam
Continuous Beam
Lintel Beam
| Attribute | Details |
|---|---|
| Material Type | Reinforced Cement Concrete |
| Design | Tied, Spiral, Composite Columns; Simply Supported, Continuous Beams |
| Load Type | Axial, Eccentric, Bending |
| Standards | IS 456, ACI 318 |
| Industries | Residential, Commercial, Industrial |
| Component | Material Options |
|---|---|
| Concrete Grade | M20, M25, M30 |
| Reinforcement | Fe500, Fe550 Steel |
| Cover Thickness | 25 mm to 50 mm |
| Cement Type | OPC, PPC |
| Attribute | Options |
|---|---|
| Column Height | 3 m to 10 m |
| Beam Span | 2 m to 12 m |
| Load Capacity | 50 kN to 5000 kN |
| Safety Factor | 1.5 to 3.0 |
| Accessory | Details |
|---|---|
| Stirrups | Provides lateral reinforcement |
| Anchor Bolts | Enhances connectivity and stability |
| Expansion Joints | Accommodates thermal movements |
| Dampers | Reduces vibrations in beams and columns |
| Attribute | Value |
|---|---|
| Concrete Grade | M25 |
| Column Type | Tied Column |
| Beam Type | Simply Supported Beam |
| Column Height | 6 m |
| Beam Span | 4 m |
| Application | Commercial Building |
Explore micro data sheets for RCC Columns and Beams using mD.
Explore vendors for cement in your region using Mails AI.
| Parameter | Specification | Estimated Cost |
|---|---|---|
| Concrete Grade | M25 | $50 - $100 per m³ |
| Column Type | Tied Column | $2000 - $15,000 |
| Beam Type | Simply Supported Beam | $1000 - $10,000 |
For accurate pricing of cement, access cost data using Cost AI.

To integrate this 3D model of a RCC footing in a Process Plant use Model Builder. Download column.json. Next download beam-along-x.json. Choose File > Import and use the downloaded files, one at a time, to add the model to the scene. Ensure the ‘Visible’ attribute is turned on in the ‘Object’ tab to make the object visible in the scene. Choose Add > Light > Directional to add directional light.
RCC columns and beams are fundamental to ensuring the stability and integrity of structures. Their diverse designs and robust material properties make them suitable for a wide range of applications. Use this guide alongside tools like mD (Micro Data Sheets), Vendor Lists, and Cost AI to make informed decisions and optimize your construction projects.